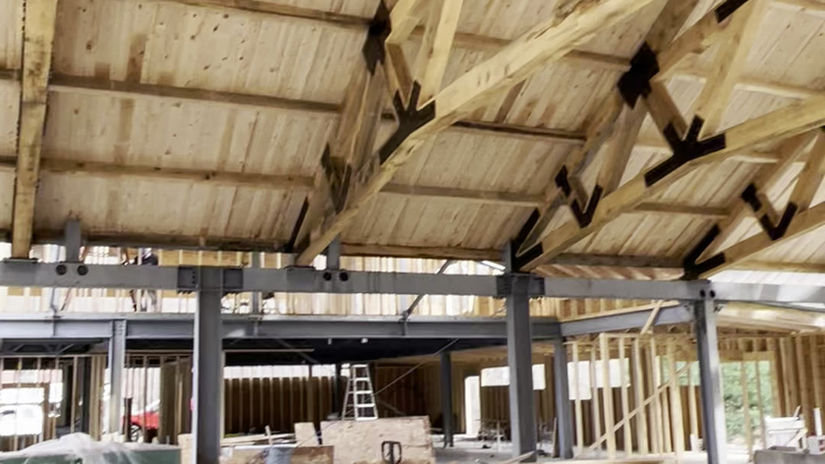
THE LEGACY DINING HALL

The dining hall is the heart of Pine Valley where much activity and connection occur year-round. It provides a warm and safe family atmosphere for our campers where their physical needs are met which builds a bridge to deeper connections with them. This building will be a strategic gathering place for fun activities and meaningful conversations around the tables and will allow us to point kids to a loving heavenly Father who delights to meet their deepest and most basic needs. This 12,000 square ft building will feature a family room entry, dining space to seat 300, commercial kitchen, bathrooms, nurse’s office, storage, wrap-around porch with additional seating, and second floor offices.
PHASE 1 Site Prep - Move Dirt & Secure Steel Beams COMPLETED
PHASE 2 Build Foundation, Install Mechanicals in Floor & Pour Cement for Floor COMPLETED
PHASE 3 Erect Steel columns, Trusses and Roof. Install Solar in process
PHASE 4 Build/enclose kitchen, nurses station & bathrooms in process
PHASE 5 Build porches, steps and roofs in process
PHASE 6 Dining Room & install Fireplace Stonework
PHASE 7 Enclose Livingroom, Lobby, Handwashing Station & Cafe
PHASE 8 Finish 2nd Floor Offices
NEW VIDEO
Dining Hall Progress May 2025

Dining Hall Progress Fall 2024
























